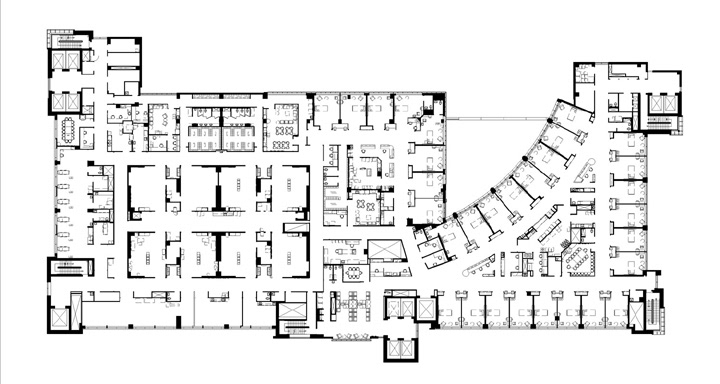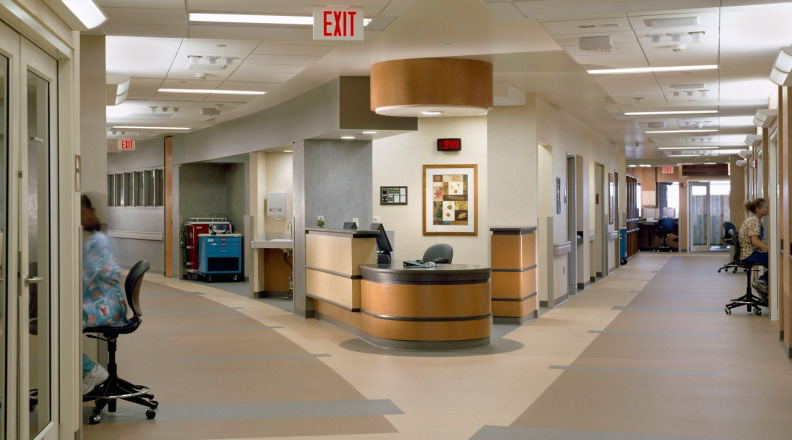Cardiac Center and Patient Tower
Kahler Slater in association with ARC (Chicago)

The unique design aspects of the 12-story, 280 bed, 430,000-s.f. (40,000m2) Cardiac Center and Patient Tower Addition in Milwaukee, Wisconsin led to innovative construction procedures. A major challenge of the project was spanning over an existing seven-story, 1,500-car parking structure and maintaining the parking structure’s functionality during the 3½-year construction process.
Within the spanning truss over the parking structure were mezzanine levels servicing directly vertically into the CVORs, PACU, and Two CVICU areas and provision for staff, nurse and physician spaces.


CVOR and CVICU Level

CVICU Patient Room


